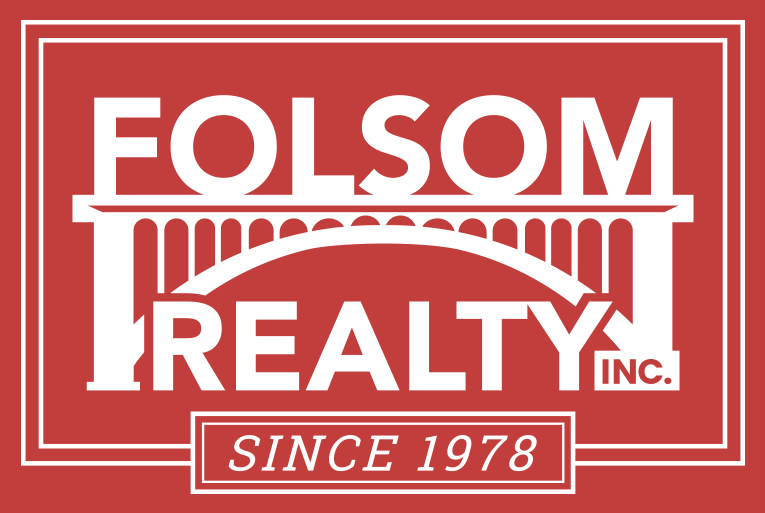

8670 Fruitwood CT Open House Save Request In-Person Tour Request Virtual Tour
Fair Oaks,CA 95628
OPEN HOUSE
Sat Apr 05, 12:00pm - 3:00pm
Key Details
Property Type Single Family Home
Sub Type Single Family Residence
Listing Status Active
Purchase Type For Sale
Square Footage 3,610 sqft
Price per Sqft $387
Subdivision Sunset Woodland Estates
MLS Listing ID 225036560
Bedrooms 4
Full Baths 3
Year Built 2017
Lot Size 0.480 Acres
Property Sub-Type Single Family Residence
Property Description
Nestled in the heart of Fair Oaks, this custom home exudes luxury and craftsmanship from the 2,417 sq. main house featuring a grand staircase and a gourmet kitchen that is a culinary enthusiast's dream. Bosch appliances and adorned with bespoke cabinetry, the kitchen is both functional and stylish. Every corner of this home speaks of meticulous attention to detail, with custom wrought iron and woodwork gracing the interiors, adding an elegant touch to the living spaces. The master bath features a clawfoot tub, large walk-in shower. Just off the living room and kitchen is a spacious backyard that provides an outdoor living area for entertainment yet is private so you can enjoy the spa. The master suite, conveniently located on the first floor, offers a private retreat with luxurious amenities, ensuring relaxation and privacy. The attached 1193-sq ft, 1-bedroom, 1-bathroom Accessory Dwelling Unit (ADU) features a separate gated entrance, full kitchen, and laundry for guests, extended family, or as a rental unit. For car enthusiasts, the 1,593 sq ft 6-car garage has an auto-lift, drive-through capability, and RV parking area. For the avid entertainer or simply seeking a tranquil haven, this home offers unparalleled quality and uniqueness in a prime Fair Oaks location.
Location
State CA
County Sacramento
Area 10628
Rooms
Dining Room Formal Area
Kitchen Granite Counter,Island
Interior
Heating Central
Cooling Ceiling Fan(s),Central
Flooring Carpet,Simulated Wood,Tile
Fireplaces Number 2
Fireplaces Type Insert,Gas Piped
Equipment Home Theater Equipment,Attic Fan(s)
Laundry Cabinets,Ground Floor,Inside Room
Exterior
Exterior Feature Balcony
Parking Features Attached,RV Access,Drive Thru Garage,Tandem Garage,Garage Facing Front,Interior Access,Mechanical Lift
Garage Spaces 6.0
Fence Back Yard
Utilities Available Electric,Natural Gas Connected
Roof Type Composition
Building
Lot Description Auto Sprinkler F&R,Cul-De-Sac,Shape Regular,Landscape Back,Landscape Front,Low Maintenance
Story 2
Foundation Raised
Sewer Septic System
Water Water District
Schools
Elementary Schools San Juan Unified
Middle Schools San Juan Unified
High Schools San Juan Unified
School District Sacramento
Others
Special Listing Condition None
Virtual Tour https://my.matterport.com/show/?m=TUqkT2dnPuh&play=1&brand=0&mls=1&